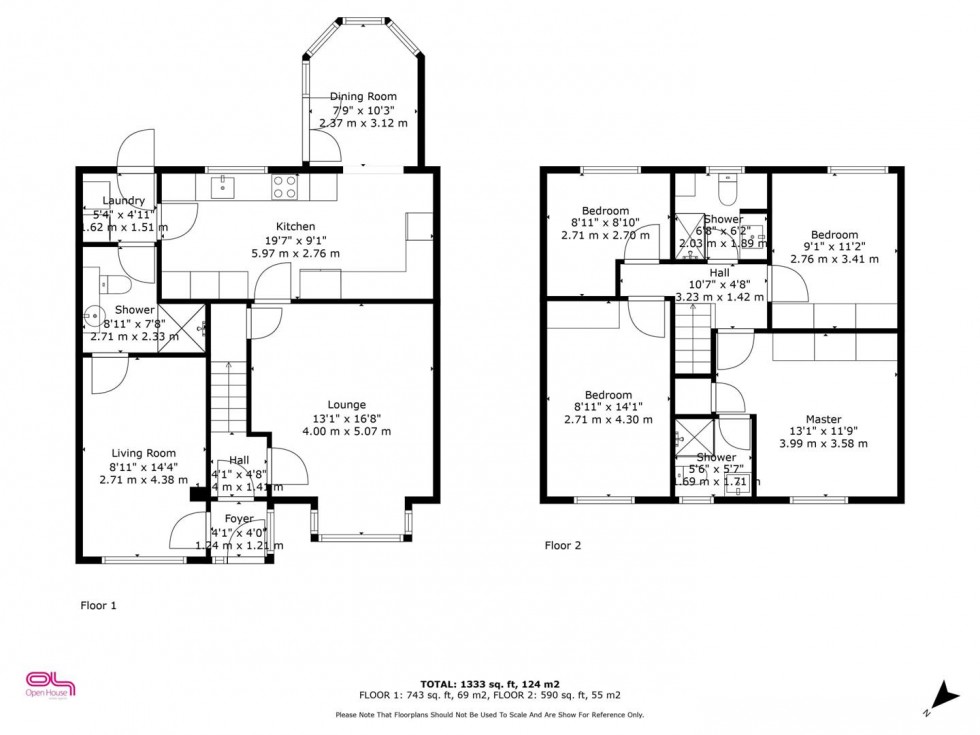Accommodation Details
Entrance Hall
Welcoming and bright with staircase to the first floor, and access to the main living areas. The hallway and stairs have just been re-carpeted.
Lounge
A spacious area featuring bright decor, oak laminate flooring, and a large walk-in bay window to the front elevation.
Living Room
A cozy yet versatile space with plush carpeting, neutral décor, and a window to the front elevation for ample natural light.
Kitchen Diner
This showstopping space features a range of matching wall and base units complemented by sleek worktops. There is a full range of integrated appliances, smoked oak laminate flooring, and the room has been extended into the conservatory to make a dining area. Lighting is via recessed spotlights, and a large window in front of the sink faces onto the garden.
Utility Room
Practical and functional, with provisions for a washing machine and tumble dryer, and access to the rear of the property.
Shower Room
Comprising a stone-walled luxury walk-in shower, a two-piece suite with a low-level WC, wash basin with vanity storage, and tiled flooring and walls.
First Floor Landing
Providing loft access and leading to all four bedrooms and the family shower room.
Master Bedroom
A generous space with wall-length fitted wardrobes, a feature wall, quality flooring, and a ceiling light with fan. The room also has an…
En-Suite
Featuring a modern three-piece suite with a walk-in shower, vanity unit with hotel-style wash basin and matching WC, smoked oak laminate flooring, and a window to the front elevation.
Bedroom Two
A spacious and bright double bedroom with a mirror-fronted fitted wardrobe, a feature wall, plush carpets, and a window to the front elevation.
Bedroom Three
Another double bedroom with a mirror-fronted fitted wardrobe, a feature wall, plush carpets, and a window to the rear elevation.
Bedroom Four
A spacious single with a recessed alcove which adds to the space available. The room is tastefully decorated, with good quality flooring and a window to the rear elevation.
Family Shower Room
A luxurious suite offering a shower cubicle, hotel-style inset basin with vanity wash basin, low-level WC, and finished with high gloss panelled walls.
Pavilion
The pavilion is a flexible space with power points, a log burner, and fully plastered and insulated walls. This space could make a great office, man cave, or playroom.
Exterior
The front of the property boasts a spacious block-paved driveway providing ample off-road parking for 5 cars. The rear garden is thoughtfully designed for entertaining, featuring decked and patio areas and artificial lawn areas. The garden gets the sun all day and is not excessively overlooked.
Measurements
Lounge 4.00 m x 5.07 m
Living Room 2.71 m x 4.38 m
Dining Room 2.37 m x 3.12 m
Kitchen 5.97 m x 2.76 m
Utility 1.62 m x 1.51 m
Downstairs Shower Room 2.71 m x 2.33 m
Master Bedroom 3.99 m x 3.58 m
En-Suite 1.69 m x 1.71 m
Second Bedroom 2.71 m x 4.30 m
Third Bedroom 2.71 m x 2.70 m
Fourth Bedroom 2.76 m x 3.41 m
Family Shower Room 2.03 m x 1.89 m
TOTAL: 1333 sq. ft, 124 m²
Additional Information
Tenure: Freehold
EPC Rating: C
Council Tax Band: D
Local Authority Area: East Staffordshire
We wish to clarify that these particulars should not be relied upon as a statement or representation of fact and do not constitute any part of an offer or contract. Buyers should satisfy themselves through inspection or other means regarding the correctness of the statements contained herein.
Please also be aware that we have not verified the condition of the appliances or the central heating system included in the sale, and buyers are advised to conduct their own assessments before entering into a contract.
Money Laundering Regulations 2003:
In accordance with the Money Laundering Regulations 2003, we are obligated to verify your identification before accepting any offers.
Floorplans:
We take pride in providing floorplans for all our property particulars, which serve as a guide to layout. Please note that all dimensions are approximate and should not be scaled.
