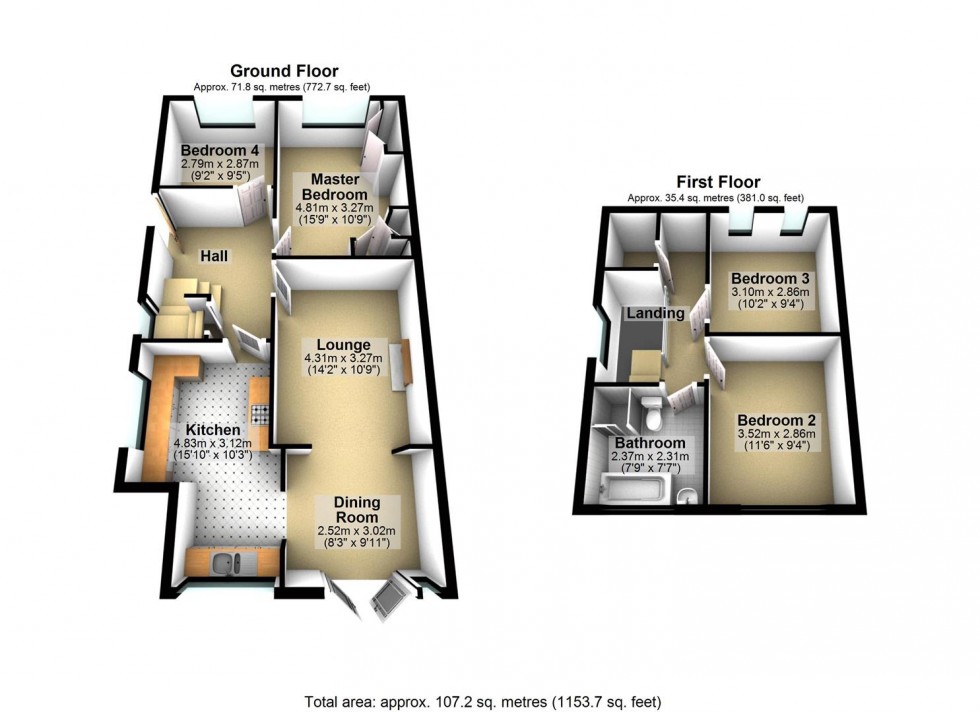Neutral decoration, carpeted, electric fireplace, TV Points,.
Karndean LVT flooring, ceiling spotlights, tall slimline radiator, south facing, double doors leading out to the garden.
Dual aspect kitchen with plenty of storage cupboards, 4 ring gas hob and oven, plumbing for washing machine and dishwasher, space for free standing fridge freezer, double sink and drainer, LVT flooring.
Large built in wardrobes, double glazing, carpeted and gas fired central heating.
South facing bedroom, carpeted, double glazing, radiator.
LVT flooring, under stairs storage cupboard.
Double glazed window bringing in natural light, access to storage cupboard and loft space.
Two velux windows, built in storage cupboard, carpeted, gas fired central heating.
Neutral decoration, carpeted, radiator and double glazing.
Downstairs W/C, double glazed window, radiator, LVT Flooring, basin.
Bath with shower attachment, walk in shower, LVT flooring, W/C and basin with storage cupboard and radiator.
South Facing low maintenance garden, AstroTurf grass area, patio area and decking area, water feature and side access available.
‘Please note that Under Section 21 of the Estate Agents Act 1979 (declaration of interest) we have a duty to inform potential purchasers of this property that the vendor is connected to Open House Worthing."
