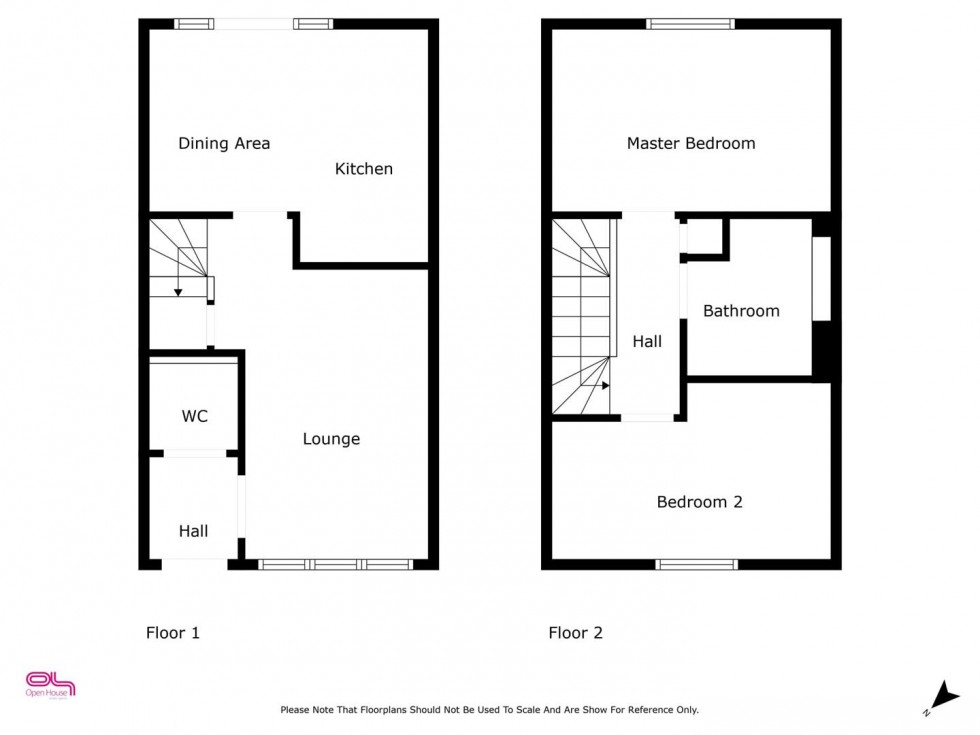Ground Floor Upon entering the property, you are welcomed into a bright entrance hallway (1.29m x 1.50m / 4'2" x 4'11") with a central heating radiator and access to:
A convenient WC cloaks. The WC (1.05m x 1.51m / 3'5" x 4'11") is fitted with a low-level WC, a wash-hand basin with a mixer tap, and a central heating radiator.
The cosy living room (4.50m x 3.01m / 14'9" x 9'10") is positioned to the front of the home, benefiting from a double-glazed window, a central heating radiator, and an under-stairs storage cupboard. Stairs rise from here to the first floor, and a door leads into the impressive kitchen-diner.
The stylish kitchen-diner (2.55m x 4.59m / 8'4" x 15'0") is well-equipped with a range of modern wall and base units, integrated fridge-freezer and washing machine, high quality work surfaces, a sink with a mixer tap and drainer, a double electric oven, electric hob with extractor above, and tiled splashback. Double-glazed French doors lead directly onto a patio and offers views of the rear garden, creating a bright and sociable space ideal for both everyday dining and entertaining.
First Floor
The staircase leads to a spacious landing with hatch to the partially boarded loft with integrated ladder and lighting. The landing also gives access to two well-proportioned bedrooms and the family bathroom.
The master bedroom (2.47m x 4.61m / 8'1" x 15'1") is generously sized and has lots of natural light via the large double-glazed window to the rear elevation, a central heating radiator, and ample space for all required furniture.
Bedroom two (2.57m x 3.97m / 8'5" x 13'0"), located at the rear of the property is another good sized double room, with all the same qualities as the master bedroom though facing to the front elevation.
The family bathroom (2.00m x 1.92m / 6'6" x 6'3") is fitted with a modern three-piece suite comprising a panelled bath with a mixer tap and shower over with glass screen, a wash-hand basin with a mixer tap, and a low-level WC. The walls are covered with stone-effect ceramic tiles.
Outside To the front of the property, a driveway provides off-road parking for two vehicles.
The rear garden is landscaped and private. It features both lawn and a paved patio seating area, and a rear access gate for bins and pedestrian access. The garden is fully enclosed with timber fencing, offering privacy and an ideal setting for outdoor relaxation and entertaining.
Measurements:
Hall: 1.29m x 1.50m (4'2" x 4'11")
Lounge: 4.50m x 3.01m (14'9" x 9'10")
Kitchen Diner: 2.55m x 4.59m (8'4" x 15'0")
WC: 1.05m x 1.51m (3'5" x 4'11")
Landing: 1.97m x 1.05m (6'5" x 3'5")
Master Bedroom: 2.47m x 4.61m (8'1" x 15'1")
Bedroom Two: 2.57m x 3.97m (8'5" x 13'0")
Bathroom: 2.00m x 1.92m (6'6" x 6'3")
Additional Information:
•Tenure: Freehold
•EPC Rating: B
•Council Tax Band: B
•Local Authority Area: East Staffordshire
We wish to clarify that these particulars should not be relied upon as a statement or representation of fact and do not constitute any part of an offer or contract. Buyers should satisfy themselves through inspection or other means regarding the correctness of the statements contained herein.
Please also be aware that we have not verified the condition of the appliances or the central heating system included in the sale, and buyers are advised to conduct their own assessments before entering into a contract.
**Money Laundering Regulations 2003:**
In accordance with the Money Laundering Regulations 2003, we are obligated to verify your identification before accepting any offers.
**Floorplans:**
We take pride in providing floorplans for all our property particulars, which serve as a guide to layout. Please note that all dimensions are approximate and should not be scaled.
